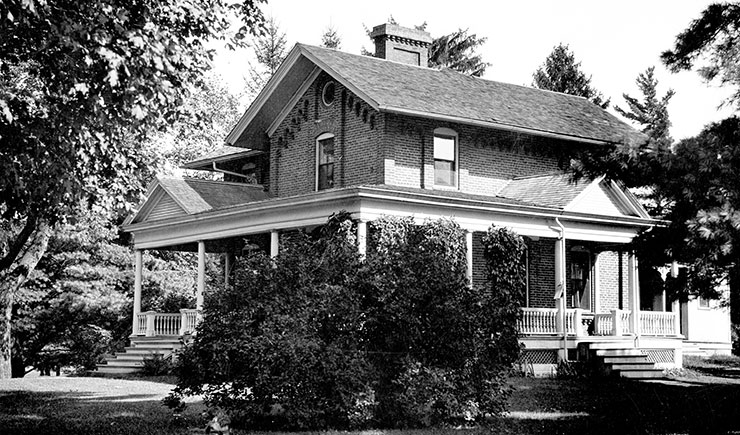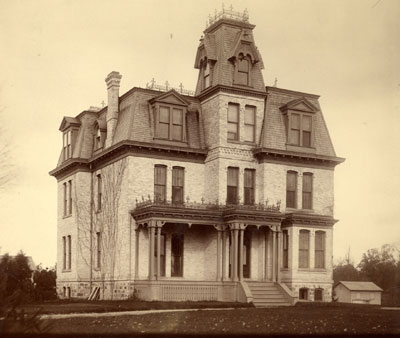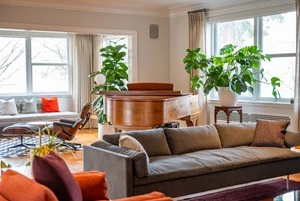
One of four residences built for Michigan State University’s earliest administrators and faculty in 1857, Cowles House occupies a location in the earliest part of campus now bounded by West Circle Drive that came to be known as MSU’s “sacred space.”
 Clay from nearby was used to make bricks for the house's construction, along with the first few buildings serving the then-Agricultural College of the State of Michigan. Its first occupant was Joseph R. Williams, the inaugural president of the college.
Clay from nearby was used to make bricks for the house's construction, along with the first few buildings serving the then-Agricultural College of the State of Michigan. Its first occupant was Joseph R. Williams, the inaugural president of the college.
A new, larger home designated for the president (pictured at right) was built nearby in 1873 on the site of today’s Maude Gilchrist Hall during the presidency of Theophilus C. Abbot. That dwelling eventually became a women’s dormitory, then the college hospital, and was removed in 1939.
The original “farm cottage” that would become Cowles House became a home to faculty members in 1874, including distinguished botanist William J. Beal, and was known as Faculty Row No. 7. It would serve a number of residential and other uses through the years until John A. Hannah occupied it upon assuming the college’s presidency in 1941. Its 1949-50 renovation occurred during his tenure when Alice B. Cowles House received its current name in honor of the project benefactor’s mother.

Since then, Cowles House has served as a residence for most MSU presidents. It has also continuously served as a place to gather to celebrate student, faculty and staff accomplishments and to receive distinguished visitors.
Because portions had been essentially unchanged since the 1950 renovations and the public areas were deemed insufficient to host events, a new project began in May 2019 to upgrade Cowles House.
Improvements included first-floor kitchen staging and storage; garage reconstruction; accessibility upgrades to the first floor, including restrooms; outdoor terraces, accessibility and landscaping; interior finishes and furniture in mid-century design; and living and residential space on the second floor to provide appropriate accommodations for dignitaries and other guests.